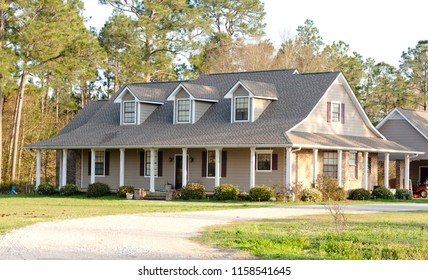
A wraparound front porch can be a great focal point for your home. Paint it a color that complements your home’s exterior. Red, for example, will attract attention and set the tone for the rest of your porch. You can also use decorative wreaths to draw attention to the entrance. Colorful doormats and stylish white number decals are also a nice touch.
Victorian-style farmhouse
A Victorian-style farmhouse with wraparound front porch can be an inviting and comfortable place to sit and relax. In fact, porches are often the most public room in a house, bringing you closer to nature. Before the mid-19th century, few houses in the United States had front porches, but a Victorian-era trend toward picturesque architecture and a love for naturalistic landscaping led to an increase in porches. By the end of the 19th century, the “rocking-chair porch” had become an icon of American culture.
A wraparound porch allows for lush landscaping all around the home. The large covered porch is the perfect place for dining outdoors. A small balcony on the upper level is connected to the wraparound porch by an identical railing design. In addition to practical furniture, you should also outfit your porch with decorative accents to create a warm, inviting atmosphere. Hanging lanterns and potted plants provide ambience while curtains offer privacy.
Victorian houses often feature multiple porches and intricate detailing. The design was a result of health concerns, so they were usually built with many different levels of porches. This design also allowed for mass production of porch materials, which made it possible to create large Victorian-style houses with several porches on different levels.
The wraparound front porch on a Victorian-style farmhouse is an inviting place to relax. It allows homeowners to enjoy their surroundings without worrying about glaring sunlight. This is especially important if you live in a warm region.
Shingle-style bungalow
The Shingle style bungalow is a classic design that makes the most of a wraparound front porch. This two-story home boasts a wide foyer, a two-story great room, and a wraparound porch. A coffered ceiling ties the two rooms together, while a circular breakfast nook provides a cozy spot to relax. The master suite is situated on the main floor, and includes a luxurious master bath, a spacious closet, and two large walk-in closets.
Shingle-style homes in the northeast usually feature a wraparound porch. The porch of this renovated 1910 Massachusetts home faces the ocean. Many coastal Maine homes have a wraparound front porch. This design is especially popular among homeowners who enjoy the charm of historic buildings and want to create a relaxed, coastal atmosphere.
The shingle-style bungalow was first developed in the 1880s, and differs from the more ornate Queen Anne style. The shingle style was initially popular on the east coast, and was a popular style in the United States. The style used many of the same elements as other Victorian styles, including gambrel roofs and porches. In addition, it was also a popular style among craftsman homes, blending seamlessly with its surroundings.
Unlike many modern-day home designs, shingle homes feature a rustic aesthetic that does not rely on fancy ornamentation. Instead, a shingle-style home design is a practical choice for a primary residence or vacation retreat. In addition to being charming and inviting, a shingle-style home also offers plenty of customization options.
Gothic take on the classic Southern farmhouse
The Gothic take on the classic Southern farmhouse is gaining popularity these days, thanks to a number of factors. The Gothic style is characterized by an open concept floor plan, large formal dining room, large master suite on the main floor, large open kitchen and living room concept, optional attic bedroom space, and large front porch. Its exterior features include a steeply pitched tin roof, beautiful outdoor scenery, and unique artifacts inside.
This style is commonly associated with European cathedrals, but it can be incorporated into smaller wooden farmhouses in the United States. This makes Gothic homes functional without sacrificing elegance. Moreover, these homes are built to fit any lifestyle. You can find many plans that are ideal for this type of house.
Country style farmhouse with a wraparound porch
Wraparound porches are a great addition to a farmhouse design. They allow for lush landscaping to surround the home. They are also an inviting place to sit and relax. They can be accessed from several rooms, and some even have attached garages. Porches also offer a place to put patio furniture.
Wraparound porches offer a large outdoor area to relax and enjoy the view. Decorative brackets and eye-catching paint colors can add a personal touch to the wraparound porch. If you’re going for a more Victorian style, you may opt for ornate columns and trim. The colors of the porch should match the color of the upper level exterior trim. The porch should also feature colorful furnishings and decor. The front porch typically has a dining table and chairs, while the back porch has a rugs and seating for lounging.
A farmhouse with a wraparound porch is another great option for those who wish to save space. The layout of this type of house features an open plan that includes a kitchen, dining room, and living room. The upstairs is home to a recreational room, which can later be used as a bedroom. Choosing a layout for a farmhouse with a wraparound porch is not difficult if you know what you’re doing.
House plans with a wraparound porch generally have more space than those without one. They usually feature more outdoor space on the first floor.
Auto Amazon Links: Could not resolve the given unit type, . Please be sure to update the auto-insert definition if you have deleted the unit.