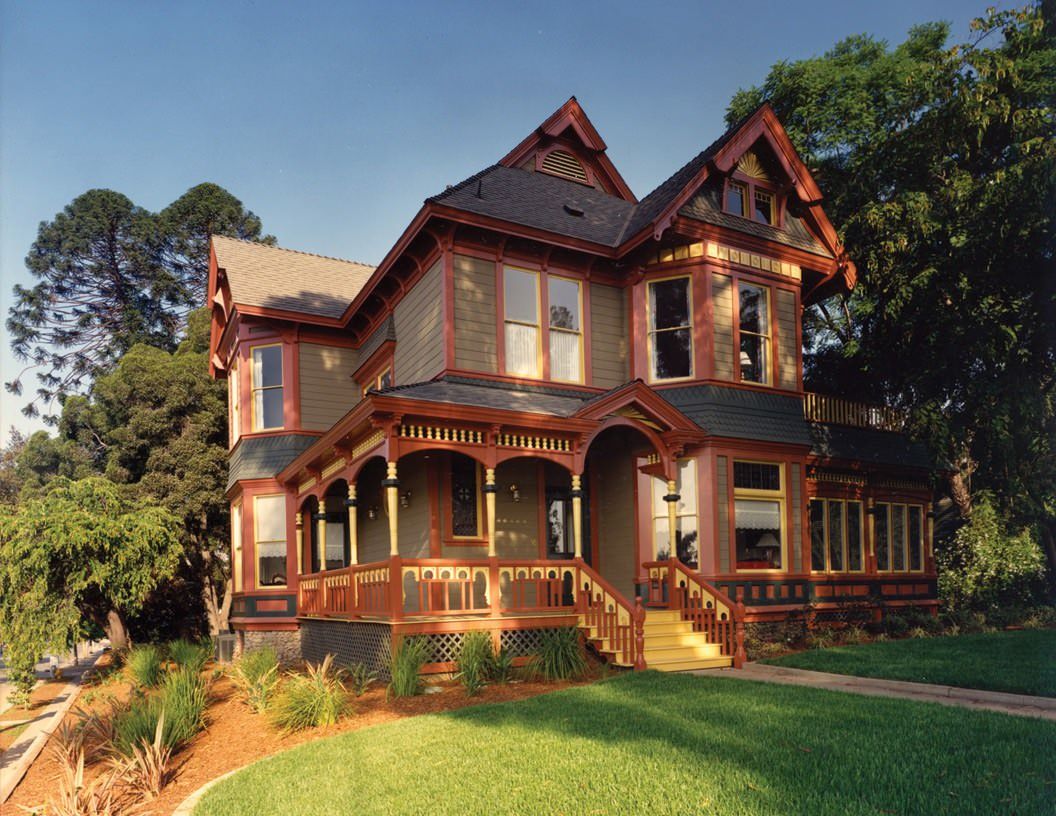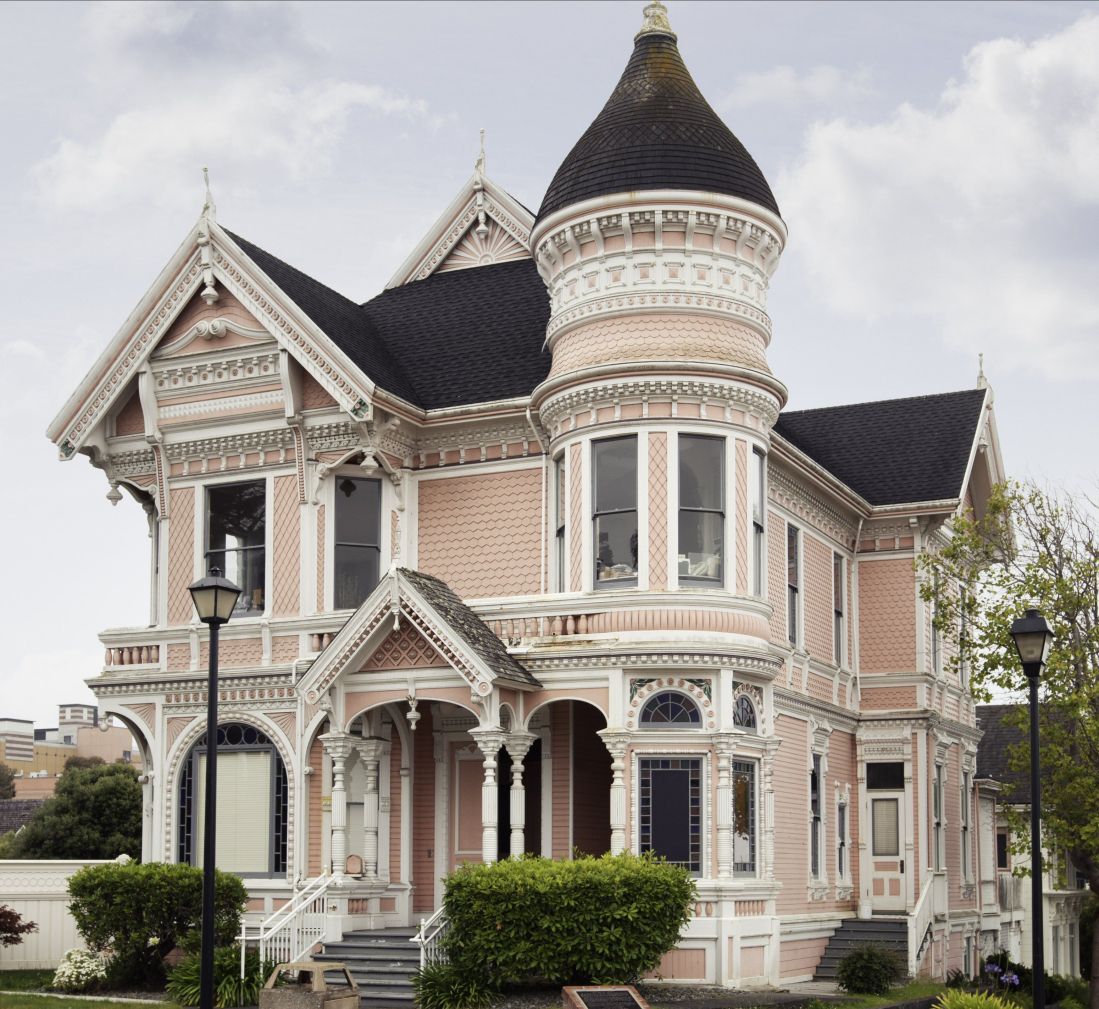The Victorian house built in Aspen, Colorado is from the 1880s. It has a gabled roof and similarly-sized windows.
High ceilings are influenced by Victorian architecture. In this example, the bedroom takes advantage of the natural source.
This is one of the issues tackled by studio Robson Rak Architects.
Victorian House Renovations

Gothic Revival

The goal was to preserve the original character of the building.
Gabled Roofs
Located in Chicago, this Historic Landmark Greystone was renovated in 2015. Featuring reclaimed brick pavers and Magnolia trees, this Victorian style house is a testament to the architectural style.
Architects drew from Medieval styles like pointed windows, towers, and decorative details. Some of these homes looked like miniature castles, worthy of Count Dracula himself.
Low Roofs
The Victorian style borrows heavily from Gothic architecture. It also infuses European and Egyptian style elements.
They collaborated with studio CCY Architects and the goal was to add a music room. The design that they came up with features a perforated metal facade.
Outdoor Space



Towers Turrets

Southern Victorian Farmhouse


In 2021, according to Realtor.com, interest in Victorian and Edwardian homes in San Francisco were up 80 percent year-to-year. Victorian homes in the US are representative of the Late Victorian Period, which began after the Civil War and ended shortly at the beginning of the 20th century.

Blending the old with the new is difficult and sometimes a strong contrast between the styles can look both refreshing and interesting.
Queen Anne Homes
Around the same time period, the Gothic Revival style was also popular.
Victorian homes feature mansard roofs. A mansard roof has four sides and double slopes.

At the end of the 19th century, architects were using wood to create patterns and designs on the exterior of a Victorian home. Called stickwork, the style was created to mimic the half timbered Tudor homes of the time.
Folk Home Style



A typical Victorian home is a little cheaper upfront, but the cost to maintain it is more expensive than a regular home. The maintenance that comes with owning a Victorian home is turn-off for some homebuyers. If you don’t have the extra money, then don’t do it.
Cape Cod Victorian

A second guest area clad with untreated larch wood offers a gray patina. The interiors are bright and airy, featuring large skylights, white walls, and high ceilings.
Shingle Style

Modern Cape Cod


Stick Style Houses

Emlen Physick Estate
They renovated a Victorian farmhouse located in Atlanta, Georgia, a beautiful structure on two levels with a lot of charm and character.
A Queen Anne home featurs large porches and bay windows.
In New Cross, London this building was designed by studio Selencky Parsons.
Contemporary Paneling


Queen Anne Home Style

The new interior design is minimalist, modern, and infused with bright colors and neutral finishes.
The post Victorian Style House: Preserving Old-World Residential Architecture appeared first on Homedit.
In addition to transforming the existing school building, the architects also added an extension at the back.
Richardsonian Style




Eastlake Style


J. Milton Carson House

An interior design feature of Victorian architecture is the narrow staircase. Another feature is how the homes are three stories tall. The large central space has full-height windows and an open floor plan.

Octagonal Style
After the roof line is established, a Victorian home renovation will consist of two or three stories.
The renovation was centered on a semi-detached Victorian house. Two new extensions were placed in the garden, adding a new open-space kitchen and dining area. Efficiency and support are the underlying themes for this kitchen design.
The project aimed to reveal some of the original design and architectural elements of the existing house.
This example is from Michael Collins Architect.
At the same time, the architects aimed to refresh and add a modern touch to the house, to make it brighter and more airy as well as practical.
Frequently Asked Questions (FAQ)FAQ
What Is A Small Victorian House Called?

Are Victorian Homes Expensive?
Queen Anne style homes were popular in the 1870’s thanks to Scottish architect Norman Shaw.
Which US City Has The Most Victorian Houses?

What Was Victorian Architecture Inspired By?

Why Are Victorian Stairs So Dangerous?
Victorian Style House Conclusion
Adding extensions to old structures is always challenging.
A slender structure nestled between two existing houses, it occupies a small site that used to be a parking space for carriages during the Victorian Era. The design is inspired by that of the neighboring houses, with a brick facade.
The front exterior remained intact. Only one coat of paint was applied. However, more work was added to the back. Today, the Victorian home holds a series of new rooms connected to a staircase.

